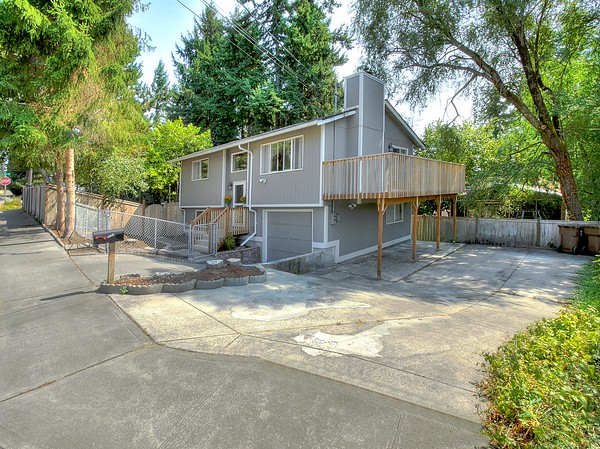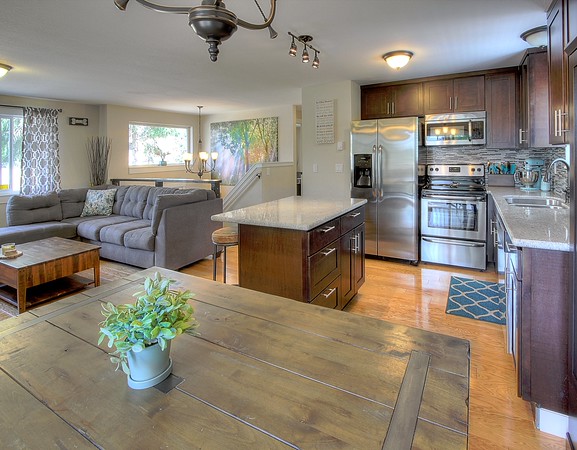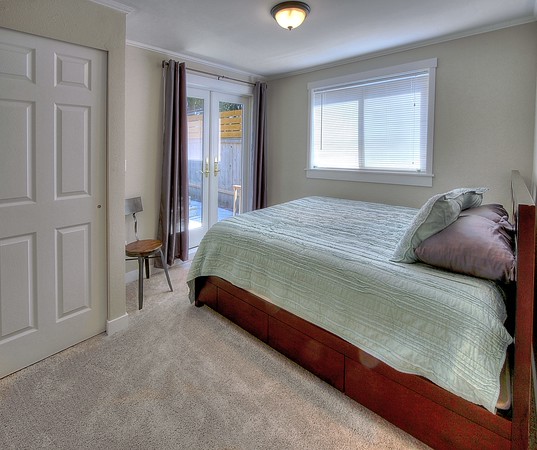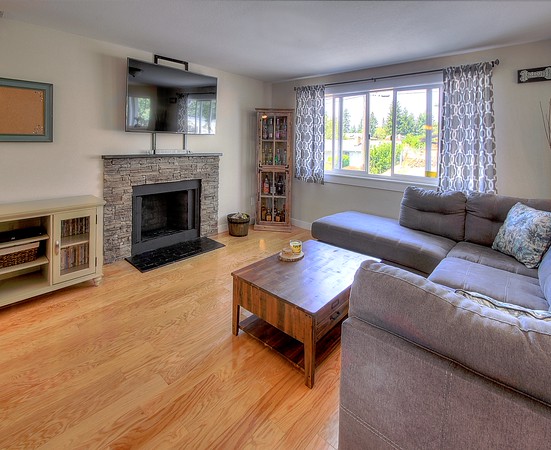The history of the ‘Split-level’ is somewhat split as architects and those that study when types or personality structures came into being, are parked in a couple of different camps.
The one fact most seem to agree upon is that the ‘Split-level,’ came into being in the 20th Century. On one end, the Split-level is considered to be a mid-century spin off of the Ranch House with publications and Split-level plans in the Sears Roebuck catalog as early as 1935. On the opposing side, the Split-level is championed to have been born out of Frank Lloyd Wright’s genius and drive to incorporate houses into the landscape slope rather than take soil away to build strictly on a level surface. A home, the Storer House, Frank Lloyd Wright designed and built in 1923 was nestled into the rugged hillside above Hollywood, California. The idea of this type of structure was to accommodate a home into the slope by subdividing the house into staggered or stepped half floors by splitting the floor levels and connecting them with half flights of stairs.
There sits a perfect example of a beautiful Split-level home in the North End of Tacoma;


5102 North 18th St, Tacoma, Washington listed at $279,000 MLS#835562. kristaosborne.withwre.com athomewithkrista.com
There is so much attention to detail in this revived, remodeled Split-level home with 4 bedrooms and 1.75 bathrooms. Everything from granite counter-tops to a glass tiled kitchen back splash, eating bar, soft-close cabinetry, stainless steel appliances with glorious hardwood floors to finish things off. This is a generous corner lot with a fire pit, loads of space for terracing or creating special ‘rooms’ and gardens. In the backyard is an additional deck where the downstairs bedroom spills over onto this wooden platform to sip coffee, read books (the paper or iPad kind). Also, an electrified, large shed that is ideal for storage or a workshop.






